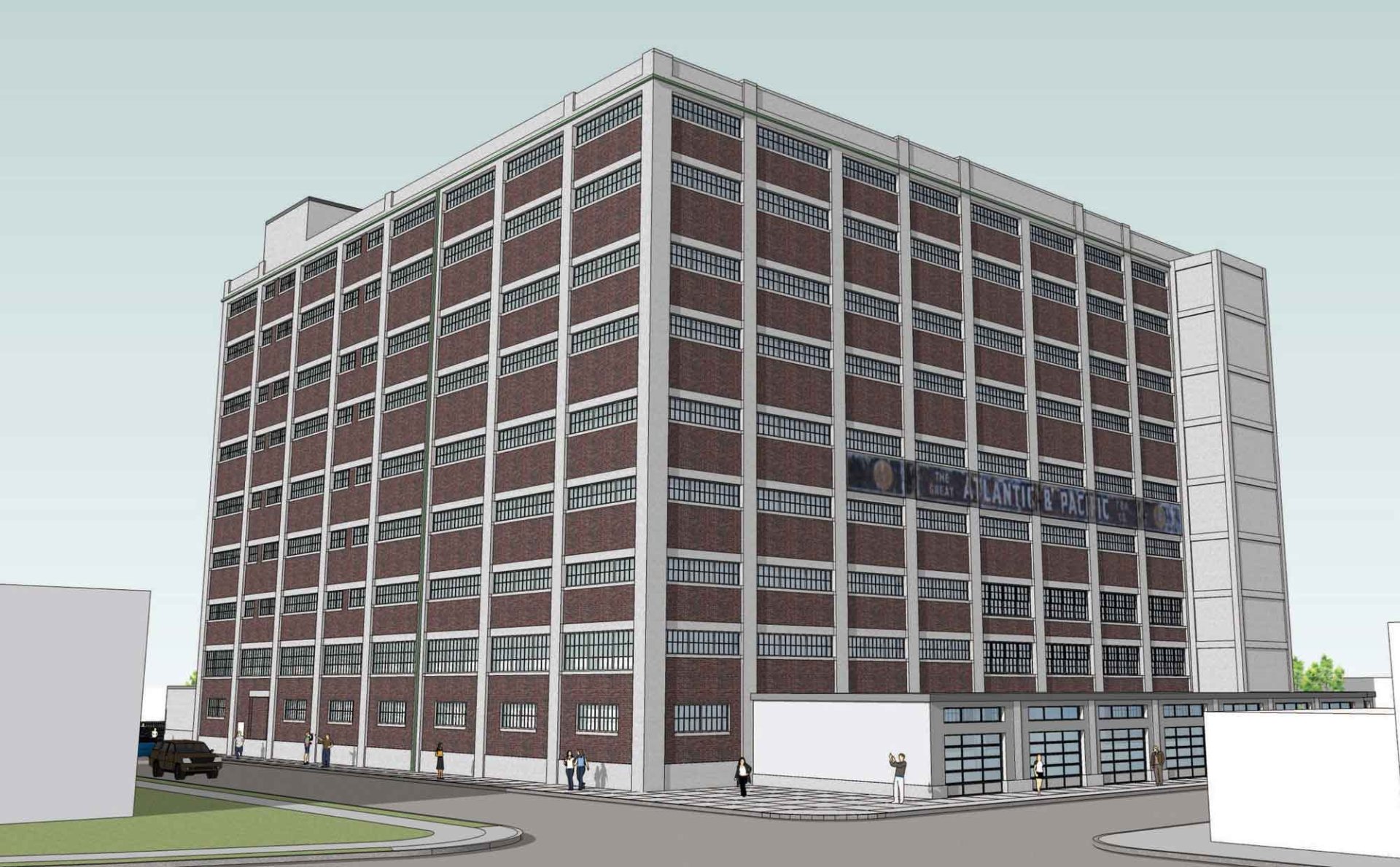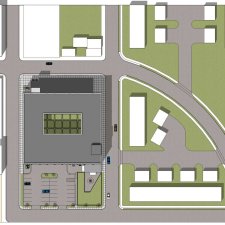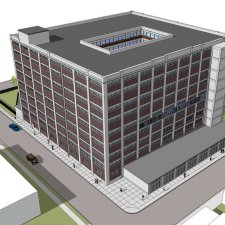A&P Loft Apartments
Warehouse to Residential Conversion
Buffalo, NY
Project Highlights
Designed mechanical, electrical and plumbing systems to convert the existing A&P Warehouse to a 147-unit apartment building with a 2-story enclosed garage, common areas and future capacity for one to six retail tenants.
Each unit will be separately metered for gas and electrical services. HVAC system is a high efficiency system integrated with natural ventilation.
Challenges
The existing A&P Warehouse is a registered historical building. The existing facade was to remain as is requiring detailed coordination of mechanical, electrical and plumbing systems through floors to roof.




