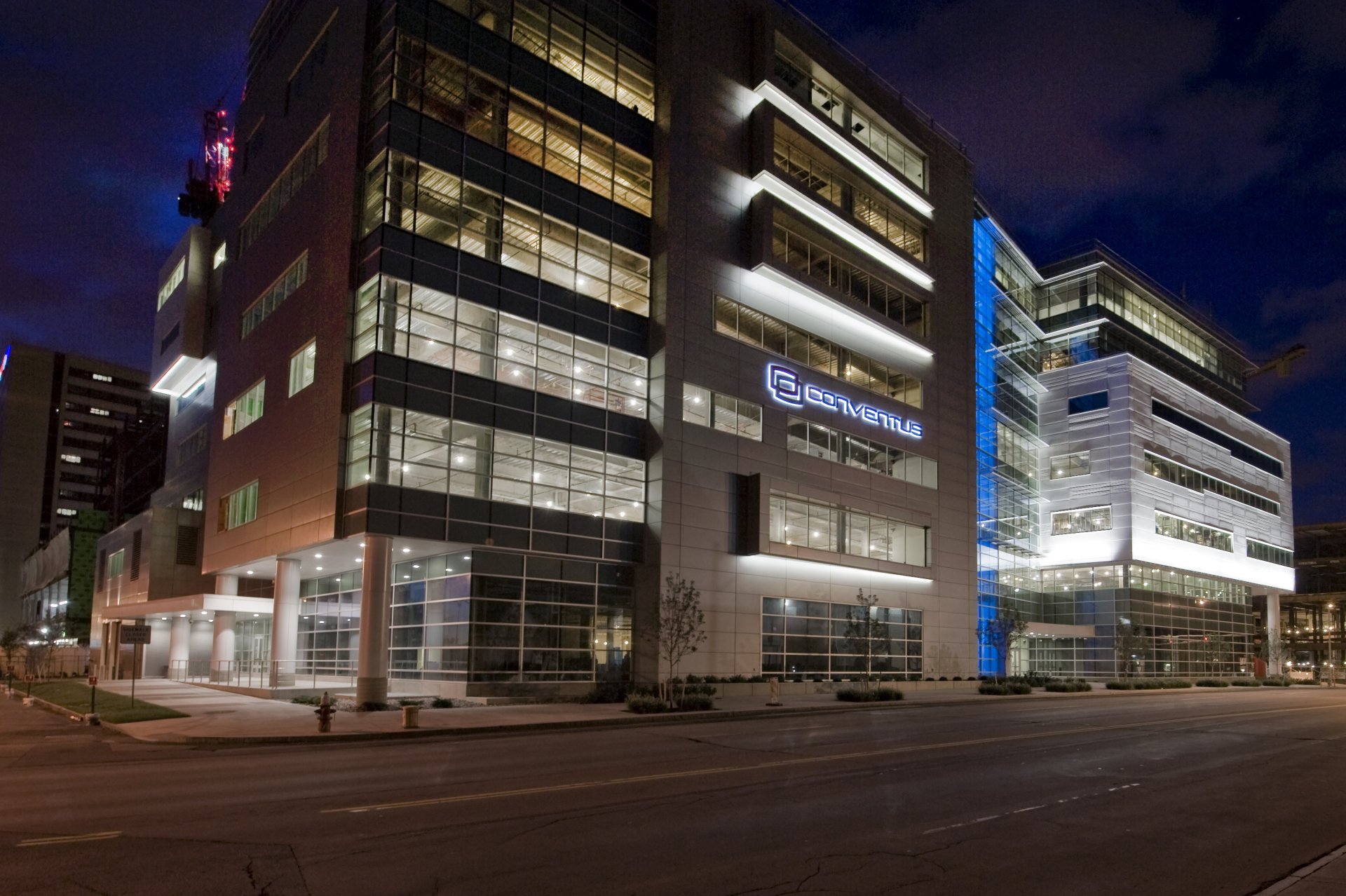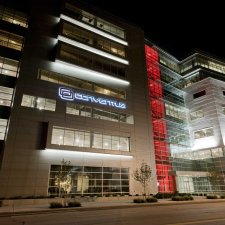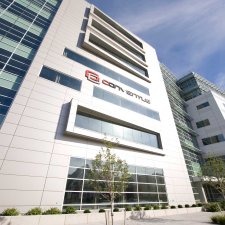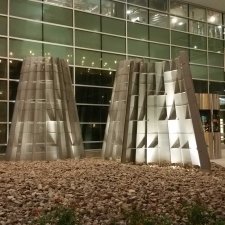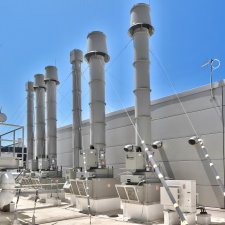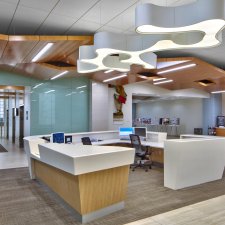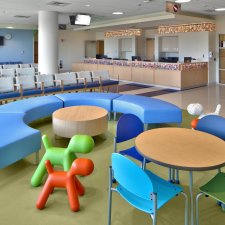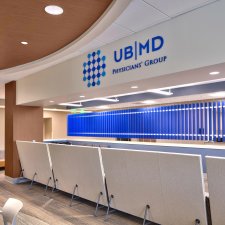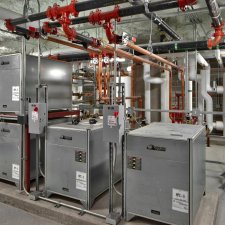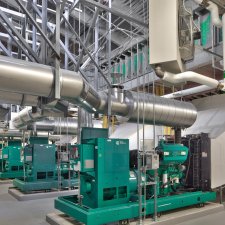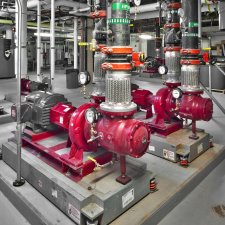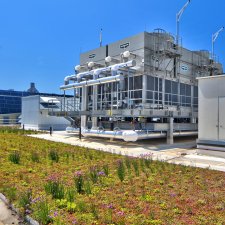Conventus
Center For Collaborative Medicine
Green Building Design for LEED Certified Platinum Core and Shell
Buffalo, NY
Project Highlights
Design of MEP infrastructure for core and shell and to support tenant fit-out, including:
Normal and emergency electrical power and distribution systems with four (4) 500 kw diesel generators, lighting, life safety and fire alarm systems, fire protection and domestic water systems, heat pump loop piping, boilers, closed circuit coolers, dedicated outdoor air ventilation air handling units with heat recovery, parking garage ventilation systems with CO and NO2 monitoring systems to control ventilation air quantities and snow melting systems for parking ramp, driveway, and sidewalks.
Energy modeling was provided for building performance verification for NYSERDA incentive funding. Enhanced Building Commissioning was performed for LEED Core and Shell Platinum Certification. With a focus on healthcare engineering, M/E designed 95,000 SF of tenant fit-out space for Kaleida Health's Children's Hospital Ambulatory Care Center, 60,000 SF for UBMD Clinical space and 50,000 SF for University of Buffalo Clinical Administration Office space.

