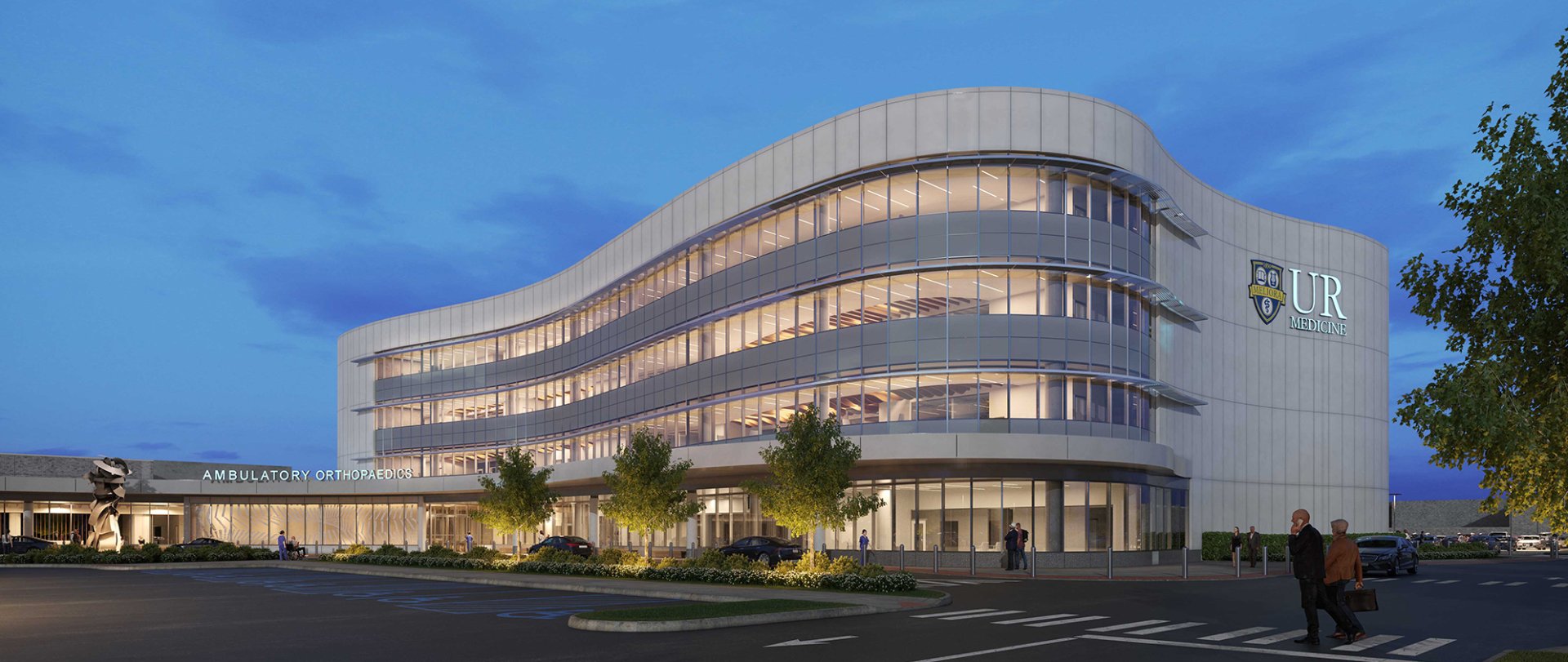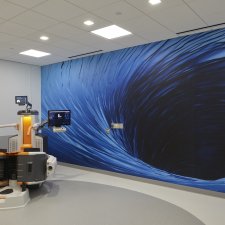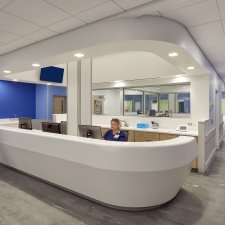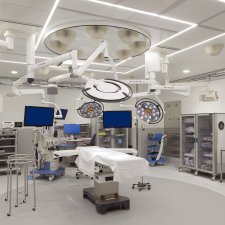University of Rochester Medical Center
Orthopaedics & Physical Performance Center
MEP Design
Rochester, NY
Project Highlights
The recently constructed Ambulatory Orthopaedics Center for UR Medicine is housed in the former Sears at The Marketplace Mall in Henrietta, NY. The 330,000 SF, $180M facility is the University of Rochester Medical Center’s largest offsite building. The new building is a four-story 160,000 SF clinic building with exam, imaging, conference and office spaces. Existing space was renovated for cutting edge healthcare and patient experience. This space contains ambulatory surgery, pre-op. post-op, teaching, advanced imaging, central sterile, orthopaedic therapy and Center for Human Athleticism and Muskuloskeletal Performance and Prevention (CHAMPP) center spaces.
Utilizing a central location near many amenities is a benefit for the center’s clients. The site with new and existing space provides an economical and fast paced method of delivering the project to market.
M/E Role
M/E Engineering provided HVAC, electrical, plumbing, fire protection engineering design, as well as coordination of the low voltage technology systems with documentation of individual system responsibility. The low voltage technology design included layout including locations, pathways and coordination for the information technology (IT), nurse call, telemetry, A/V, public address, television, clock, clinical equipment, wireless access point, wayfinding, access control, CCTV, building automation and digital signage systems. The MEP design included centralized heating/cooling plants, emergency power, UPS power, bulk oxygen storage, room pressurization control, fire pump and all the associated distribution systems.







