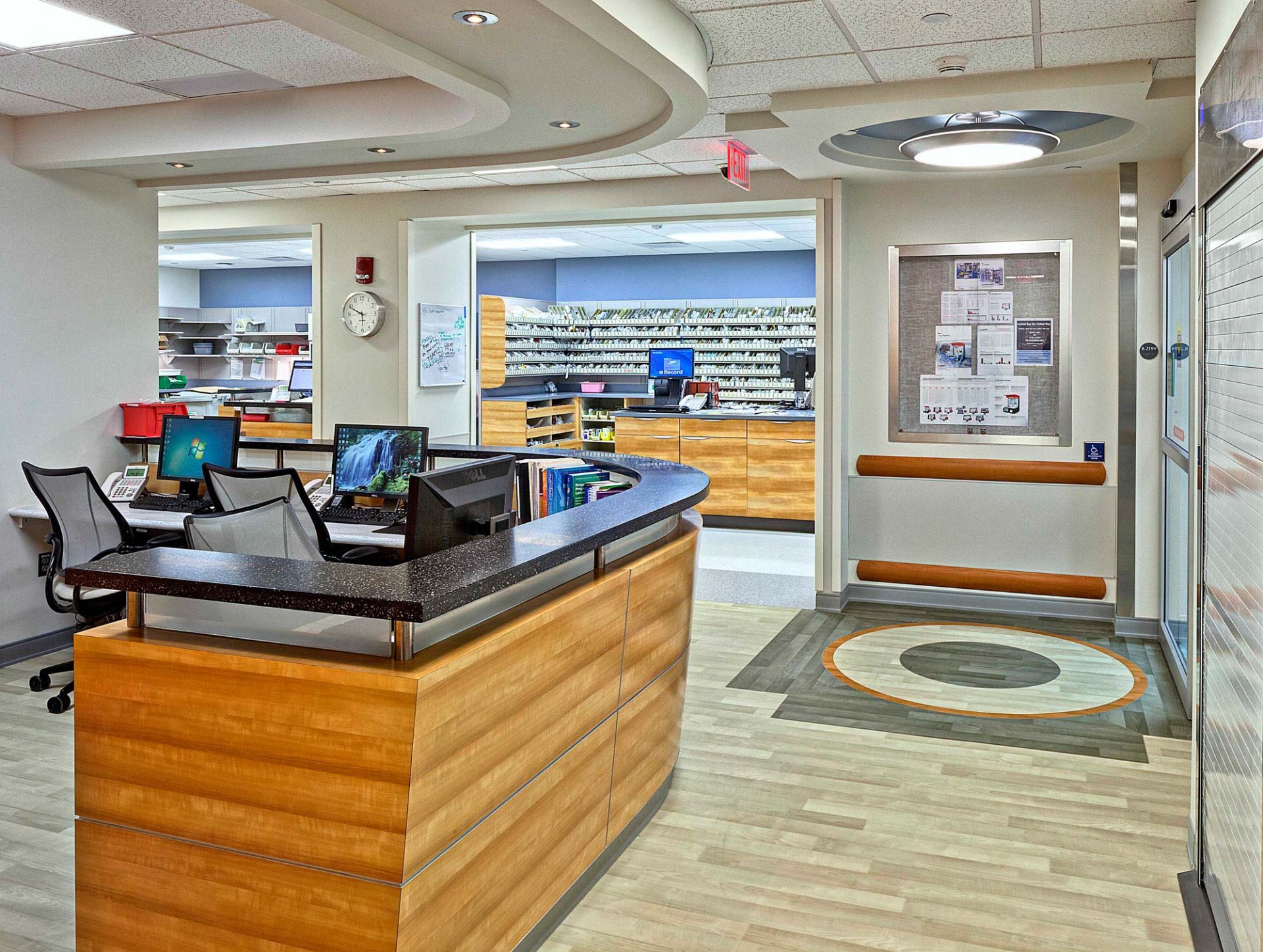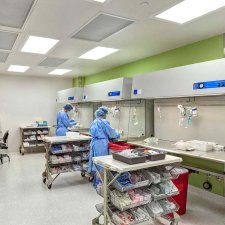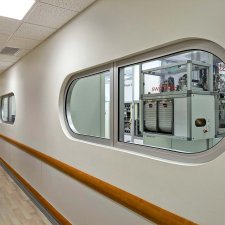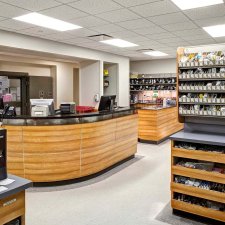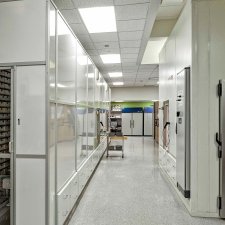U of R Medical Center
Pharmacy Relocation
Rochester, NY
Project Highlights
The 18,000 SF University of Rochester Pharmacy Relocation was completed to give the hospital a larger and more efficient space for their growing department. The addition of new refrigerated box picking machine and pill picker machines and clean room space will bring the department more efficiency. The ancillary spaces for the pharmacy department were all relocated down to this space so the entire group is within one area.
The replacement of an air handling unit which served the pharmacy areas while accommodating areas within the pharmacy that could not go offline during construction. A temporary air handling system was designed for the provisions of these areas while maintaining USP 797 requirements for positive and negative pressure rooms, proper air change rates, proper outside air and filtration requirements. The temporary air handling system was designed and installed per the multi-phased implementation and utilized existing mechanical utilities and duct systems while the remaining HVAC infrastructure was replaced. The construction was adjacent to the OR suite. Very tight control of noise, vibration and air contaminates was necessary to build out the space.

