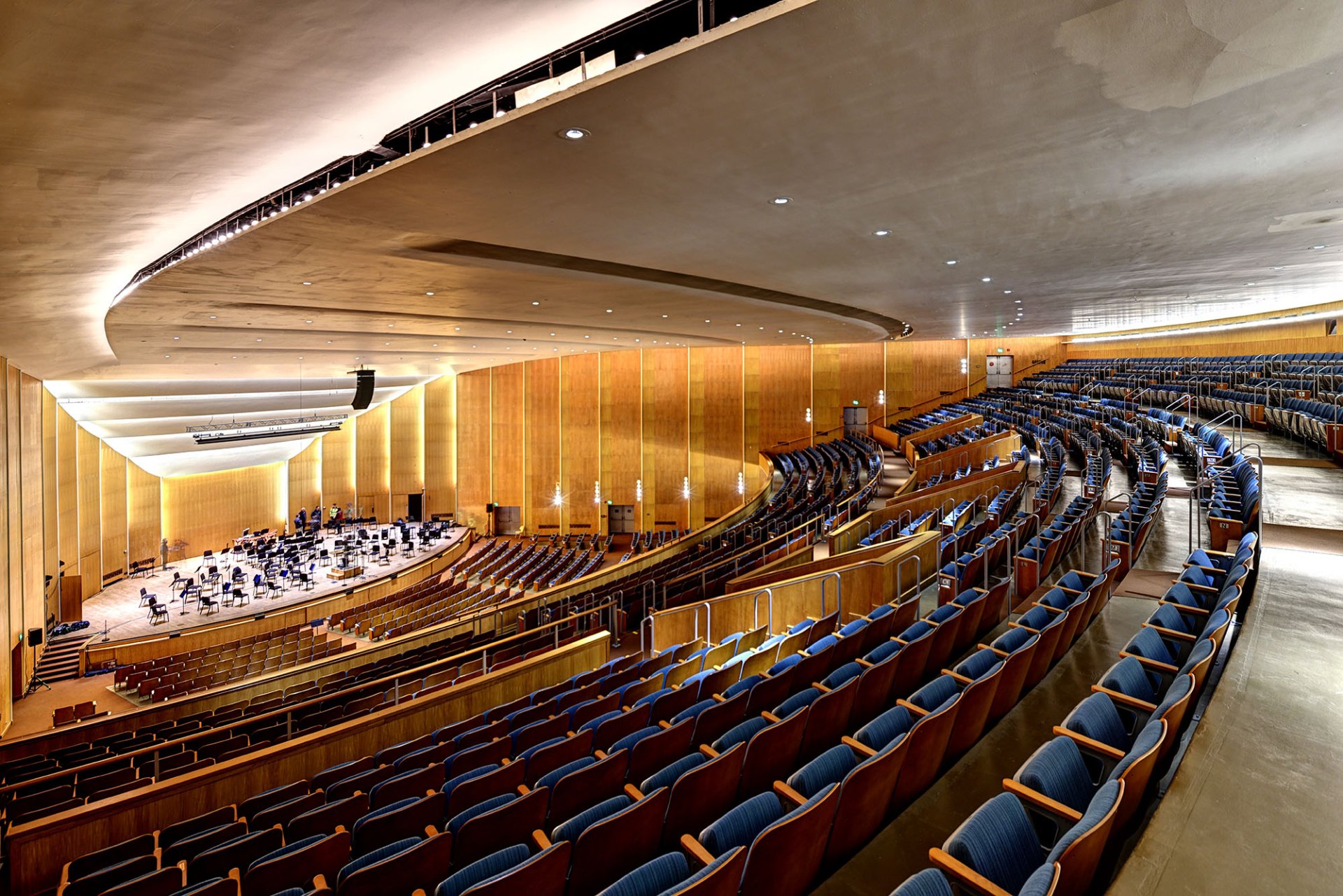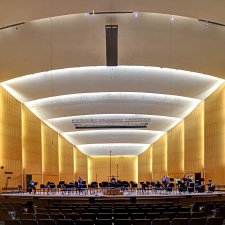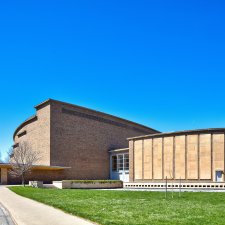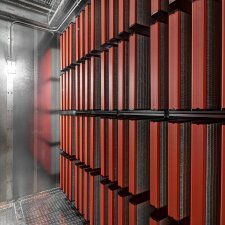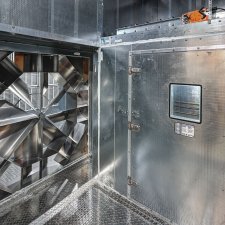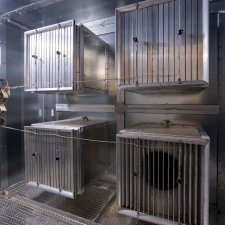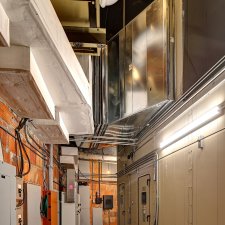Kleinhans Music Hall
HVAC Modernization
Buffalo, NY
Project Highlights
Kleinhans Music Hall was designed by Eliel and Ero Saarinen, the famous father and son architectural team from Finland. The building’s original team of architects and engineers designed an HVAC system that was truly integrated into the core of the building. The client’s request was that during performances and rehearsals it must be “whisper quiet” on stage with no perceivable air movement and all while maintaining comfort for performers and the audience.
M/E Role
Our Team removed the original air handling unit and exhaust fans - circa 1940. The unit was built-in-place and was integrated into the building structure. The building was designed such that it breathed. Supply air provided high within the space was pulled down through the auditorium and into the basement, where it was exhausted through tunnels built into the foundation. The lattice brickwork on the exterior is where the outdoor (or fresh air) intake is located. The vent plates on the floor between the seats allows air to flow from the ceiling down through the floor.
Team goals and accomplishments:
- Replace the existing equipment while utilizing the infrastructure and air pathways already in place
- Ensure near silent conditions onstage
- Integrate with original steam system
- Provide new building controls
- Provide AHU and exhaust fans that were fully custom, site built units. They were brought into the mechanical rooms in pieces up multiple flights of stairs and assembled
- Install sound panels on hard surfaces
- Reduce sound levels by 10 dBa within the Concert Hall

