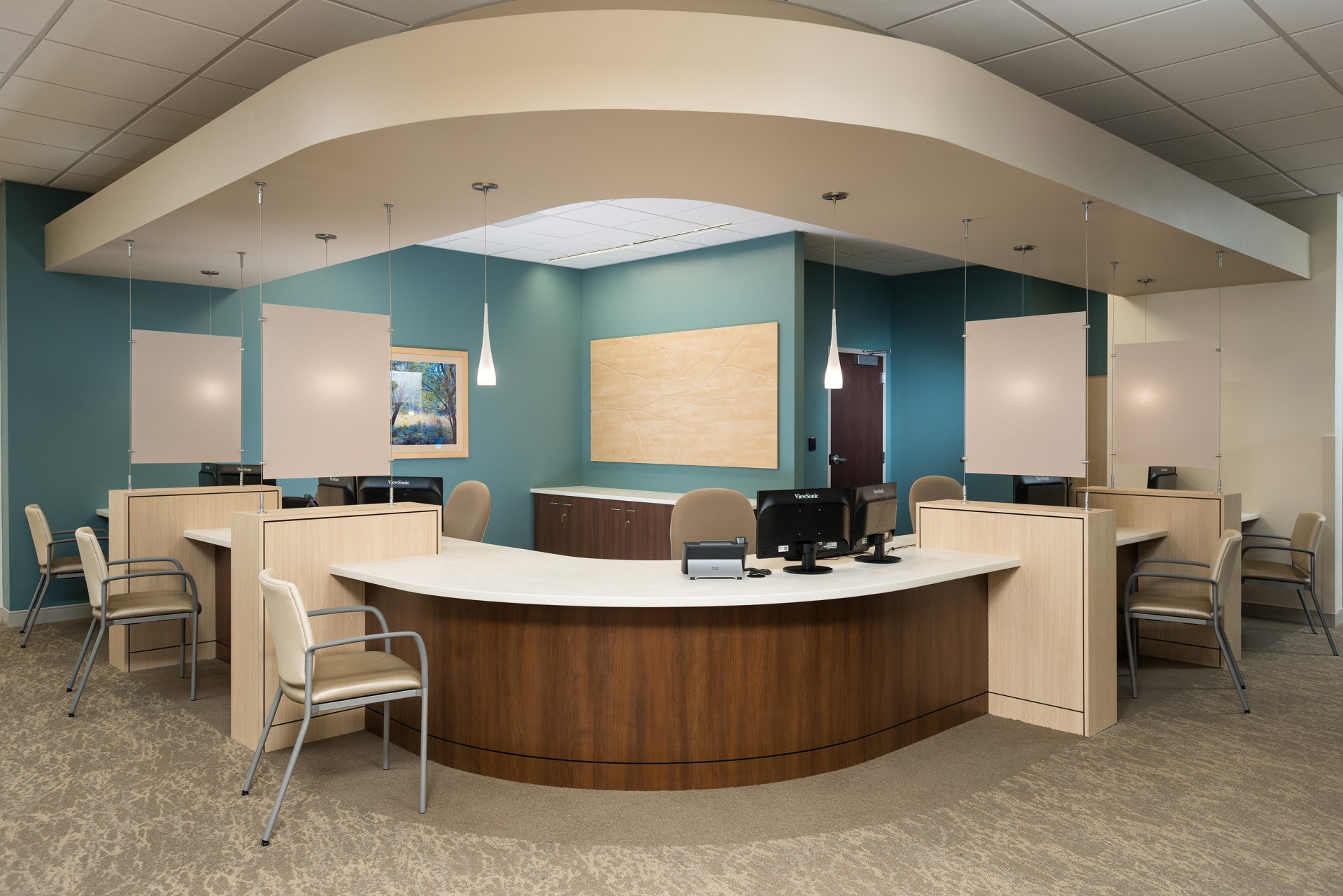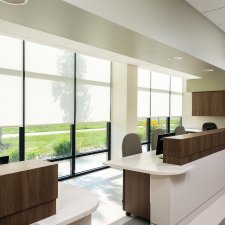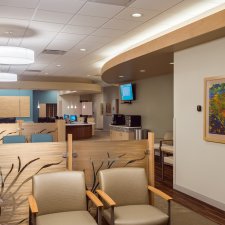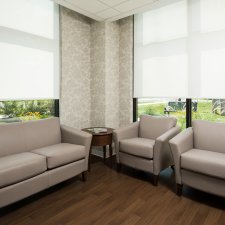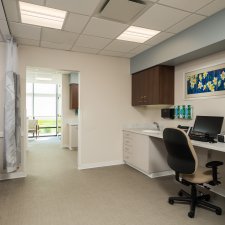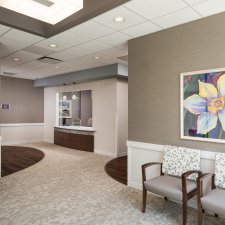Saratoga Hospital
Wilton Specialty Medicine
MEP Design
Saratoga Springs, NY
Project Highlights
Saratoga Hospital’s goal for the project was twofold…First to update an existing midwifery practice with a significantly outdated appearance and second, to find larger accommodations for a rapidly expanding Endocrinology practice. The site selection was central to the hospital campus and the existing Wilton campus. Bringing both facilities together allowed for efficiency of staffing and increased service offerings to the Wilton community.
M/E Role
The basis of design throughout was a modern, minimalist motif. Lighting in both departments was specifically selected to meet both the practice’s functional requirements, and the design teams’ aesthetic requirements. Existing fire protection sprinkler system was modified to accommodate the new fit up space. Sprinkler heads were provided as low profile, concealed type heads to match the aesthetics of the new ceiling and lighting layouts. A new centralized domestic hot water system with complete building recirculation was provided to distribute domestic hot water to all new plumbing fixtures throughout. Water heater equipment provided was a high efficiency, natural gas unit rated at a 96% efficiency factor. All new plumbing fixtures were provided with infection control features combined with high durability. Existing natural gas service was retrofitted to accommodate the new gas fire furnaces and water heater. A single gas meter was provided by National Grid to meet the new tenant gas utility billing needs. Utilization of energy recovery units and dx/gas furnaces provided code required airflow to the spaces. Systems were fit within the limited above ceiling spaces and intakes and exhaust were blended into the exterior for limited impact on existing aesthetics. Furnaces were provided with Wi-Fi enabled thermostats all coupled to one online account for ease of viewing. The existing electrical service entrance was modified. to accommodate a larger meter to serve the new HCF area. The project scope also included all new LED lighting with low voltage switching, a new addressable fire alarm system, all new devices and branch circuit wiring meeting the NEC and FGI requirements for the HCF designated areas.

