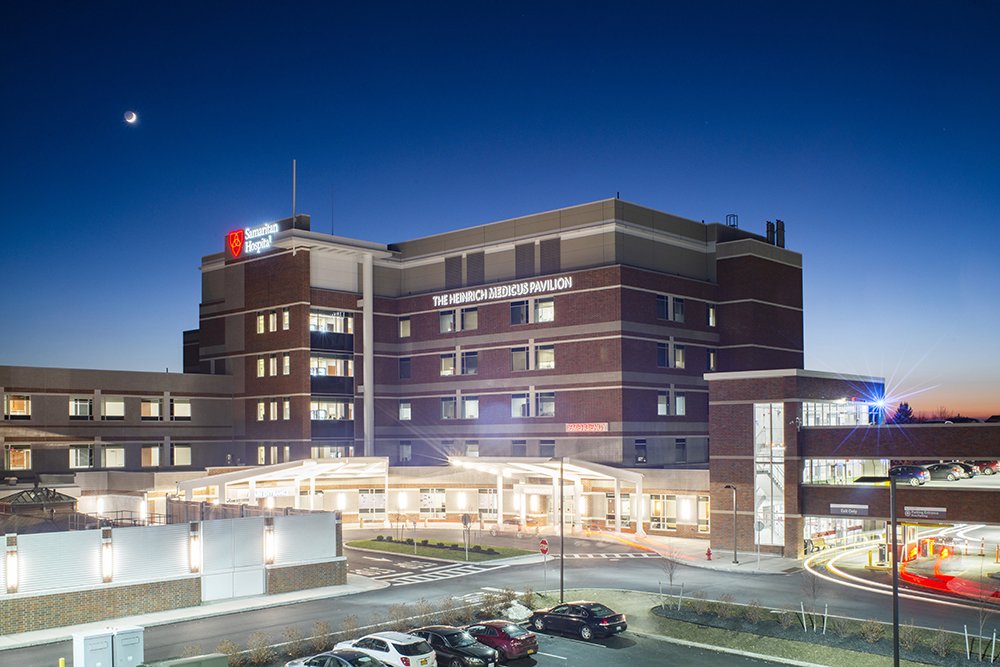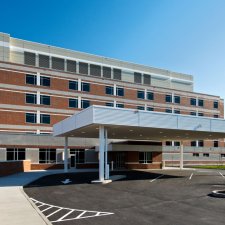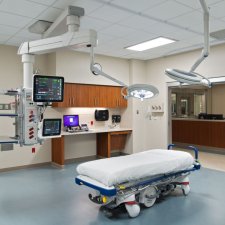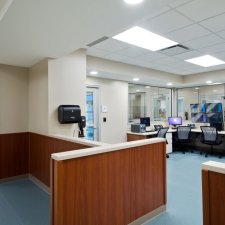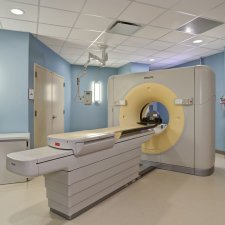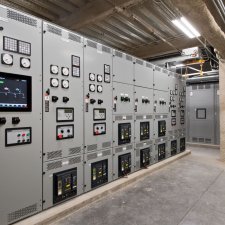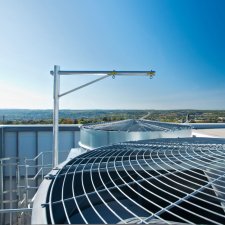St. Peter's Health Partners
Samaritan Hospital Tower
Troy, NY
Project Highlights
The St. Peter's Health Partners Troy Campus was originally comprised of two inpatient hospitals, St. Mary's Hospital and Samaritan Hospital. The Phase 1 project consolidates all inpatient services to Samaritan Hospital with construction of a new 92,000, 6 story pavilion tower including the basement, laundry services, mechanical and electrical equipment, and shell space for surgery expansion, 1st Floor Emergency Department, Endoscopy and Pharmacy, 2nd Floor Intensive Care Unit, 3rd Floor Patient Care Unit, 4th and 5th Floor Medical/Surgery and 6th Floor Mechanical Penthouse. St. Mary's Hospital becomes an outpatient facility and the School of Nursing and Oncology are relocated to St. Mary's.
What We Did
M/E Engineering performed MEP design for all aspects of this project including:
- A new 34.5 MV electrical service
- A new 1.8 MW generation plant
- Expansion of the chilled water plant
- Extension of existing steam lines to a new Pavilion Tower
- CFD wind wake analysis to insure no entrainment of stack exhausts or HVAC exhaust would affect any existing or new HVAC system outside air intakes
Challenges
Selecting and designing mechanical systems that meet all FGI and DOH guidelines, allow for easy accessible maintenance, and are energy efficient.

